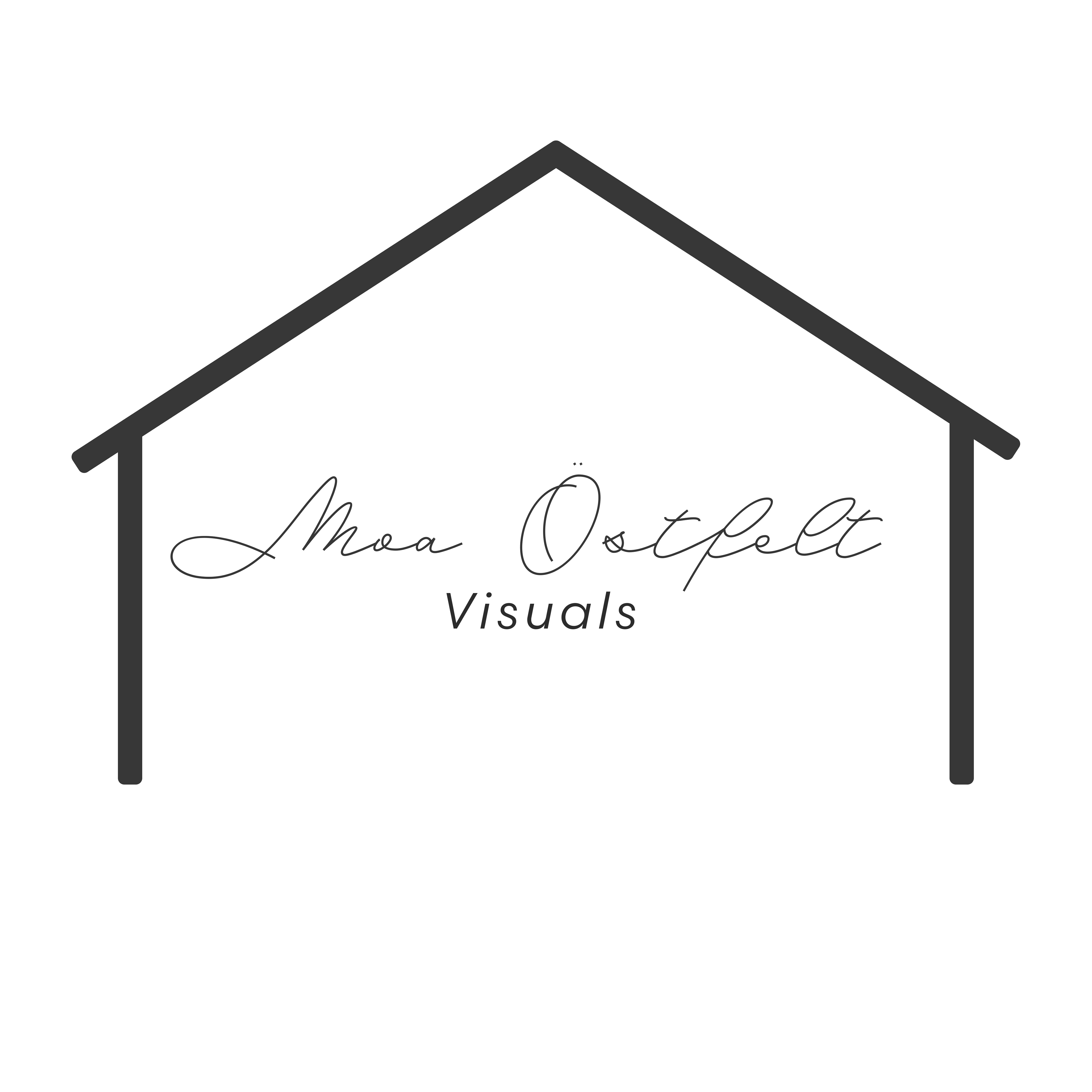During a short period of time we took a break from 3Ds max and all of that to learn some CAD. We were given drawings of different houses and was supposed to recreate them to learn the basics. The programmes we got learn were Autocad and Revit. These drawings and pictures down below are all made in Revit. The house I recreated was a house called Villa U by C.F. Møller.
Render from Revit
Render from Revit








